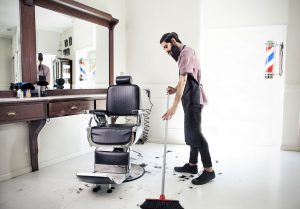A salon is a type of business that may prove to provide steady levels of work with immense amounts of profits. To achieve the highest levels of success, you must ensure that you and your staff are highly knowledgeable, have a keen sense of worth as it pertains to the services that you offer, and provide a positive culture where your customers may feel at ease.
According to research, the beauty industry profits approximately $600 billion each and every single year. By having your own salon, you are capable of getting your cut. Before you pull the scissors out, though, you must take the time to create a floor plan. In this guide, you will be introduced to a few simple strategies for creating a magnificent floor plan that will enhance the safety and appeal of your salon.
Step 1: Analyze Your Space
The first step in creating a floor plan is to analyze the space that you have available. You will need to measure that space and account for any type of structural features that may impact the area. You will need to determine how many customers you will be able to serve at once. It is also important that you consider the space necessary for a waiting area and counter/register space.
Step 2: Determine Your Business Needs
Now, it is time to make a determination on how many shampoo stations, hair dryer stations, and styling stations that you will need for the salon. If you offer waxing and/or nail services, you will need to work those stations in the floor plan, too.
Also, if a restroom is not already available, you will need to set aside space for that. Additionally, you should have a laundering room that includes space for at least one washer and dryer, hanging space, and drawer space. If you will be utilizing germicidal lights to sanitize your equipment, you need to account for that, too.
Step 3: Integrate Safe Flooring
The salon is a robust business where people are moving in and out and about all day long. One of the most critical components to the safety of your salon is the floor. Before you start moving equipment in, you must integrate a safe floor.
If possible, it is recommended that you choose a concrete floor that includes a specially-designed salon floor coating. Not only is this the most hygienic floor for a salon, it is slip-resistant and safe for your staff and your customers.
Conclusion
Once you have made all the determinations outlined above and you have your salon floor and its accompanying coating in place, you may then order and set up the equipment that you will need for your business.
We here at Concrete Coatings of the South have a wide array of salon floor coatings options that will match any theme and décor of your business. If you would like to learn more or would like to get started on your salon floor, contact us today by calling: 706-249-4131

